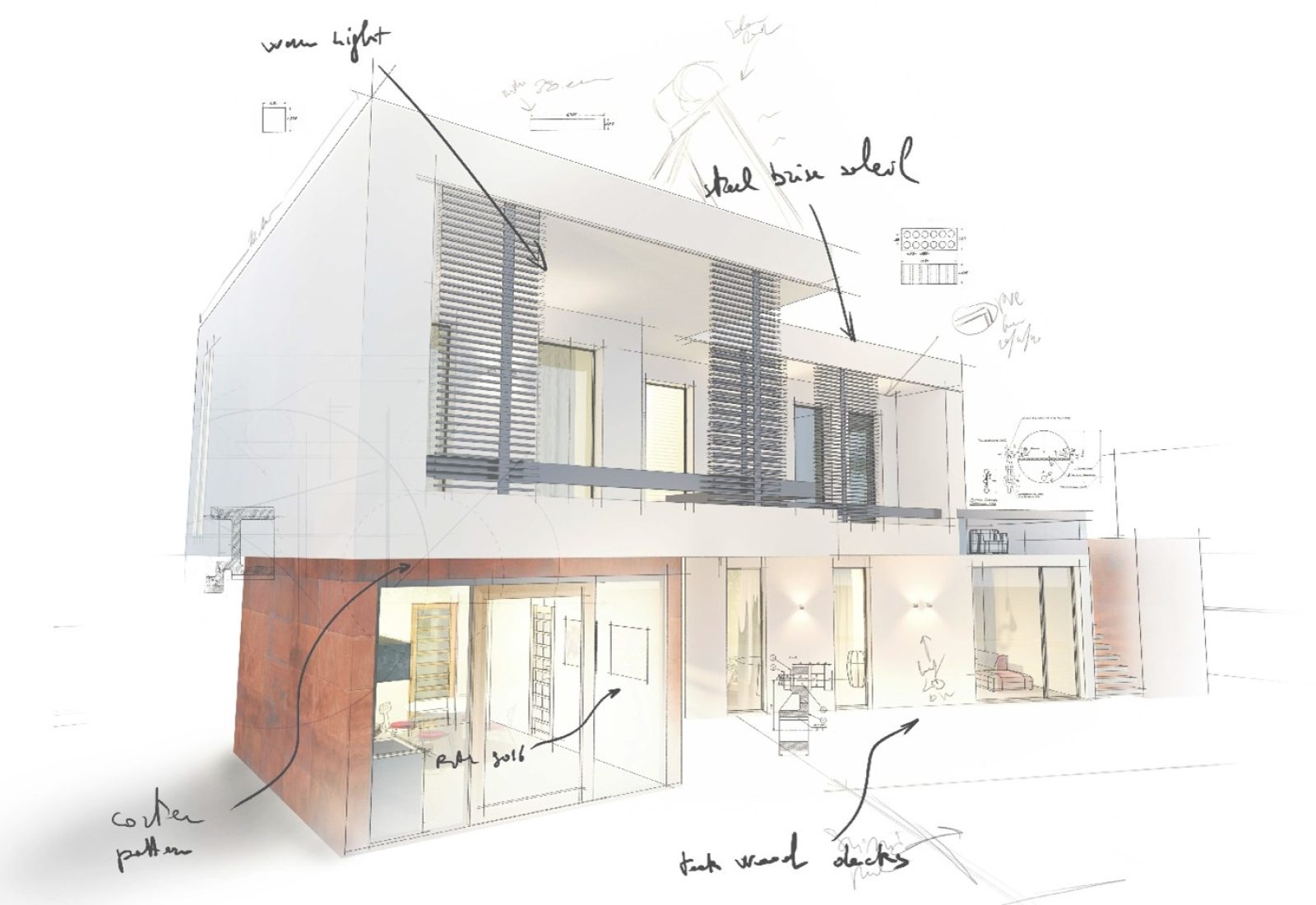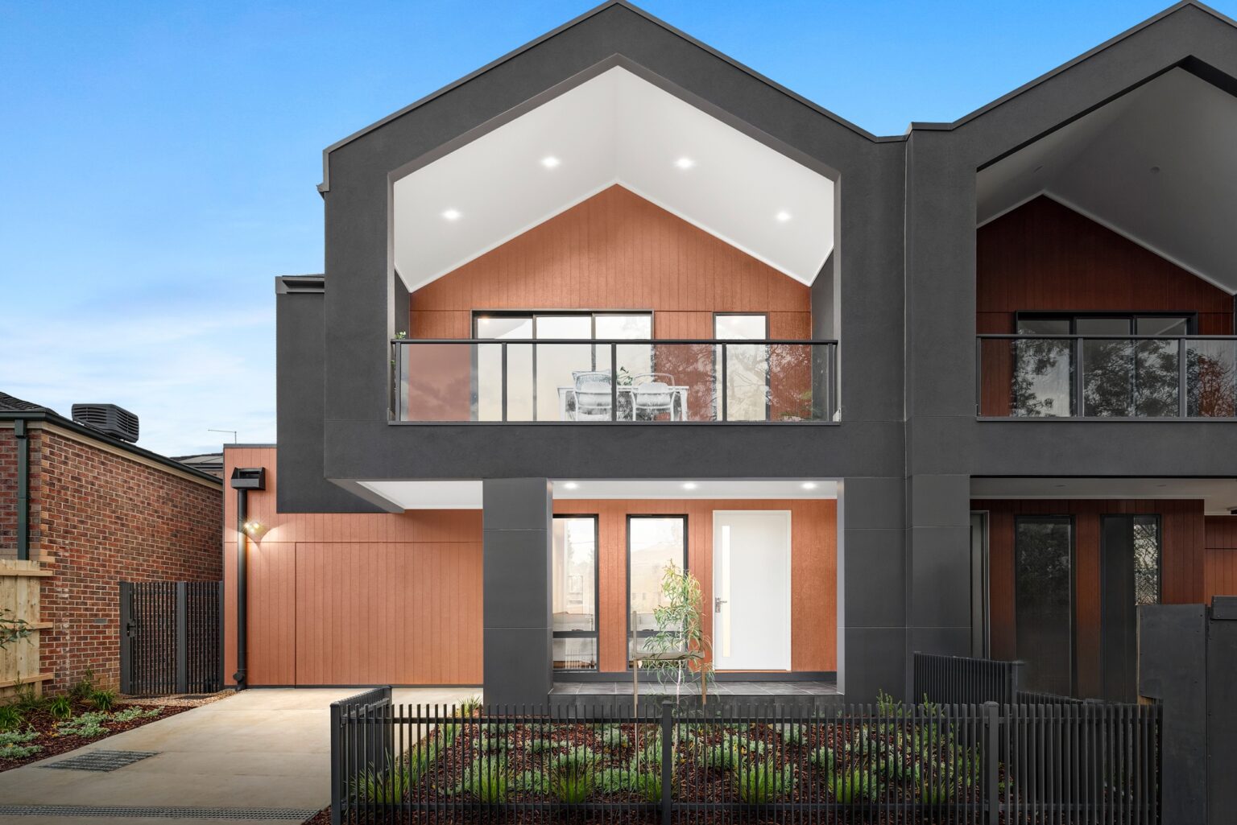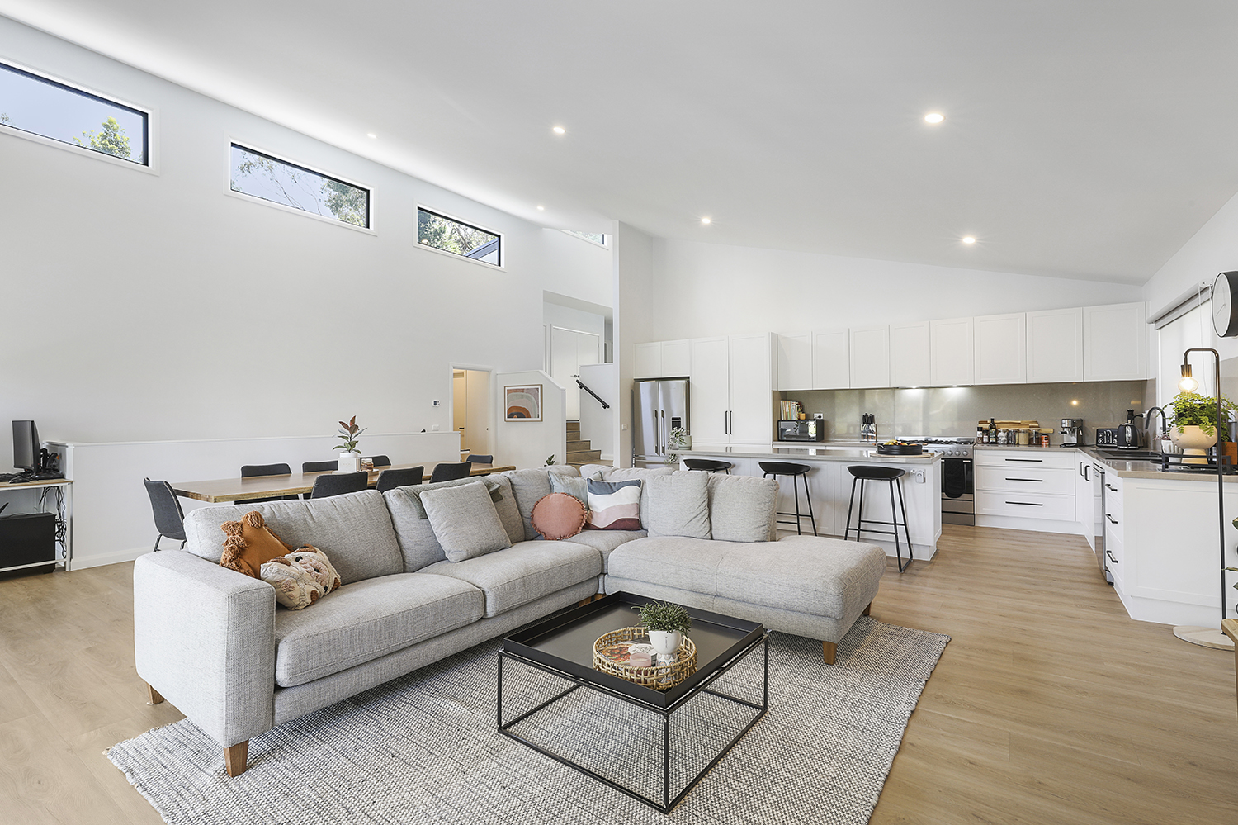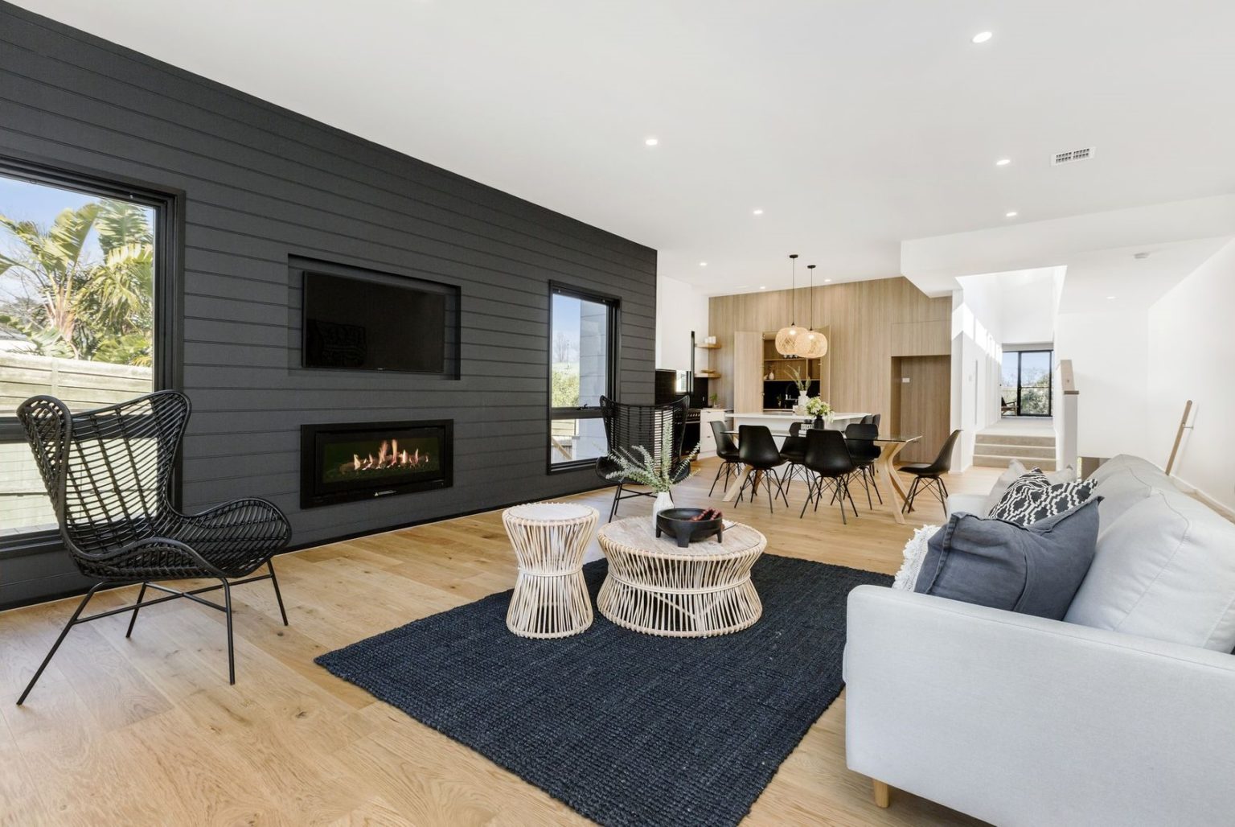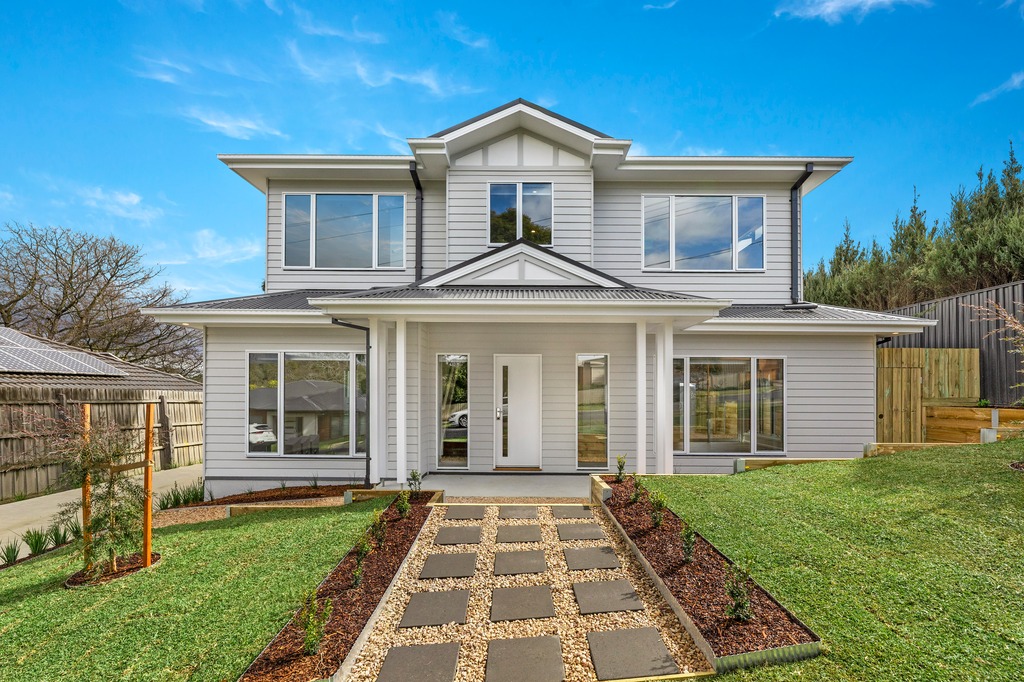Contemplating buying or building a custom home? We’ve all been there and we understand just how pivotal this decision is. In the current Australian housing market, several key factors make building a custom home an attractive alternative to purchasing a ready-made one.
With property prices anticipated to rise by approximately 3% this year with a more significant surge in 2026 and beyond, building a custom home offers the opportunity for you to design a space tailored to your lifestyle and preferences as opposed to settling for one that lacks features you desire. Likewise, with expected interest rate cuts in years to come, financing a custom built home appears to also be a more cost-effective option.
Let’s explore how the team of in-house builders and designers at Brownhill homes can help you make an informed decision in designing your next custom home.

Advantages of Designing a Custom, Home
There’s no greater reward than moving into your very own custom-built home, especially if it’s your first home. Not only do you gain a home that reflects your taste, but you also unlock opportunities for enhanced financial incentives in today’s market. Benefits include:
Access to grants and stamp duty concessions
The Victorian government offers residents a First Home Owners Grant (FHOG). With this grant, residents are able to claim $10,000 to buy or build their first home. Plus, stamp duty is exempt on land valued under $600,000, or reduced for land between $600,000 and $750,000. However, the exemption only applies to the land purchase, not the home you build.
Cost transparency
By having a key input on every part of the build, you avoid unexpected costs often associated with renovating an older property. You’ll know exactly where every aspect of your budget goes.
Quality craftsmanship
Maximised land usage
A custom designed home maximises the land you own. You can take full advantage of natural light and outdoor spaces to design a home that reflects your goals.
Minimal maintenance
A brand new custom designed home often requires minimal maintenance in the first few years. Experience a stress-free living experience whilst enjoying all the features of your new build.
Follow Our Journey
From initial designs to the final handover, we love sharing every step of the experience with you. Follow us on Instagram and Facebook for real-time updates on our latest builds. Want to dive deeper? Head onto our blog for expert insights and industry trends to get you inspired even more.
Whether you’re just starting out exploring or already planning your custom build, join us at Brownhill Homes as we design homes that create lasting legacies. Reach out to us today!
Follow Our Journey
From initial designs to the final handover, we love sharing every step of the experience with you. Follow us on Instagram and Facebook for real-time updates on our latest builds. Want to dive deeper? Head onto our blog for expert insights and industry trends to get you inspired even more.
Whether you’re just starting out exploring or already planning your custom build, join us at Brownhill Homes as we design homes that create lasting legacies. Reach out to us today!
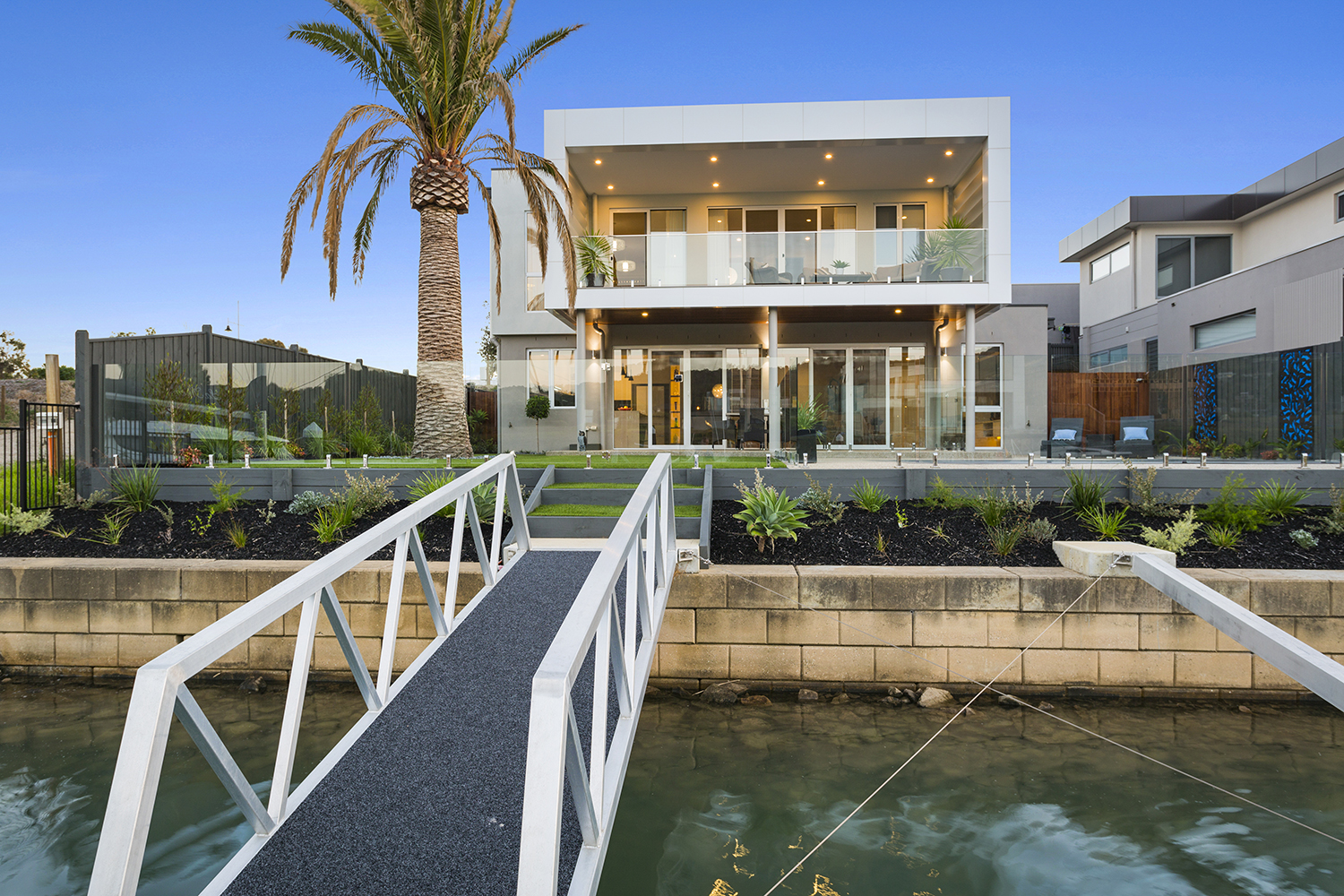
The 8 Steps Towards Designing Your Dream Home
At Brownhill Homes, we believe that designing a custom home is an exciting and life-changing journey. However, knowing what to expect from us makes the entire process even more seamless. Here’s how we bring your custom home to life, one step at a time.
OUR DESIGNS
Our primary focus is on making living feel effortless for you for years to come – and our Design + Construct pre designed plans or custom made homes offer the first step towards a sophisticated and family-friendly lifestyle. Explore one of our designs in our digital walkthrough, which you can also see in our Design + Construct range below. Get in touch to discuss finding the right house plan for you.
