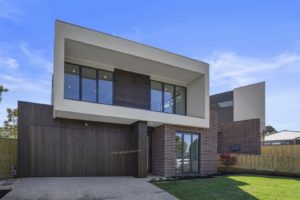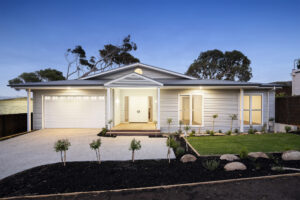Designing your dream home is about a lot more than colour schemes, walls, and exteriors. When you have a family, large or small, the home is where you’ll come together, and you want it to feel like home. Choosing the right floor plan is about more than size or space; it can enhance your lifestyle and make your home feel like somewhere you can’t wait to come back to.
Choosing a floor plan can be overwhelming, especially when you’re not sure what to consider or look for. With so many options to explore, it’s not a one-size-fits-all scenario, and understanding your requirements and lifestyle is the best way to choose a floor plan that works for your family.
At Brownhill Homes, we’re dedicated to simplifying the process for you so you can enjoy building your dream home. So, what should you consider when you’re choosing a floor plan?
Lifestyle
Every family has their own lifestyle. Whether you’re an active family or a large family that consistently hosts gatherings, or some members work from home, you can tailor your floor plan to complement these elements and ensure your home is a suitable space for every resident.
For instance, if you host regular family gatherings or tend to socialise in a particular room, you can focus on the size and shape of this room on your floor plan to make it a pivotal aspect of your home. If you typically socialise in the living area, you may consider making this a larger room that is central to the other rooms in the house for convenience.
Or, if some residents work from home and require a dedicated space that allows them to be productive without distractions from the family, an office space may be a room you choose to add to your floor plan. Consider locating it away from any main rooms of the house for additional peace.
Understanding your lifestyle and how your floor plan can support how you utilise your home is important to ensure you get the most out of your space.
Family Size
It’s important to be realistic about the size of your family, both currently and in the future. If you’re a growing family, you’ll need to consider additional space and rooms that can accommodate any changes. For large families, additional spaces like en-suite bathrooms or multiple bathrooms around the house can be useful to enhance privacy and convenience, minimising those rush-hour mornings, where everyone is crowding to use the bathroom.
To prevent congestion in large family homes, you may opt for a floor plan where the bedrooms are spaced out across floors and dimensions of the home, so residents can benefit from additional privacy.
If you’re a smaller family, you may want to consider an additional room that can double as an entertainment space, a gym or office space. So you can get the most out of your space and design. Consider the space, privacy and convenience your family will need to choose a floor plan that best accommodates your needs.
Getting Started
Break down your requirements to decide on a floor plan that prioritises functionality and versatility for your family. Visualise your dream home and your family living in it, to understand what space, rooms and design you’ll need. You don’t have to do it alone; working with our dream team ensures you have professional guidance on what will work best, so your decision doesn’t have to fall entirely on your shoulders.
Brownhill Homes is committed to making the process as easy as possible for you, which is why we have a step-by-step process that we follow:
- Initial Consultation
- Design
- Selections
- Tender
- Contract Signing
- Construction
- Handover
Whilst prioritising transparency from start to finish, you can trust that our expert guidance is leading the way. With our process, you’ll be able to work closely with our team to watch your vision come to life!
Brownhill Homes: With You Every Step of The Way
Choosing the right floor plan for your dream home doesn’t have to be challenging with the help of our professionals. We’ve got you covered, and in our initial consultation, we’ll discuss your situation to identify the key features you’ll want to consider for your floor plan.
If you’re ready to get started, speak to our team today.



