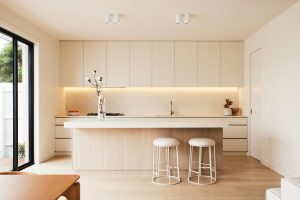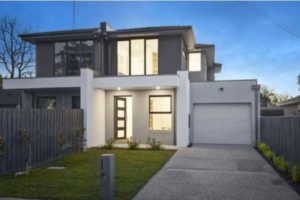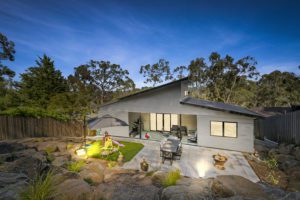Planning on building a new home or commencing any kind of building project any time soon?
Before you think about getting started, there’s one small document you may have overlooked; Re-establishment Survey.
Surveys can cost $1,000 or more and, at the time they seem like a lot of money for something that’s not tangible. However, as they say in the industry: “Getting a survey done by a registered surveyor is the best insurance policy you can buy”.
In the case that you’re working close to a boundary or on a clean block of land, you need to ensure you have your boundaries correctly pinned and a RL (reduced level) benchmark set. This should be organised at the start of every job.
Once a qualified surveyor has attended site you will be provided a copy of title and title sketch which will contain crucial information including easement locations, covenants and fencing be it on boundary or not. Such items may influence a proposed development/build.
Needless to say, there are many benefits to knowing for certain that your property lines are where you thought they were. You want to know for sure that you are not leaving any of your land unused or untouched, but you also want to make sure that you aren’t building into a neighbour’s yard because you thought your property extended a few centimetres farther than it actually does. Such small errors can be costly if you have to tear down a shed or move a fence, and therein lies the value of a Melbourne title re-establishment survey.
Lastly does every project need a survey?
Not every project requires a survey. If in doubt speak to your builder who can recommend a registered surveyor who you can advise of the development proposal so they can prepare a scope of works that cover your surveying requirements.
They can also advise you on many development matters that might affect your development proposal.


