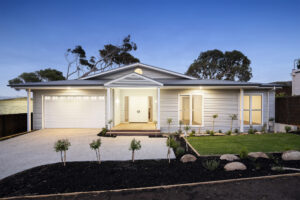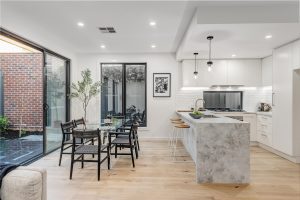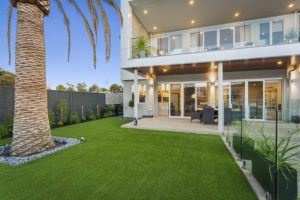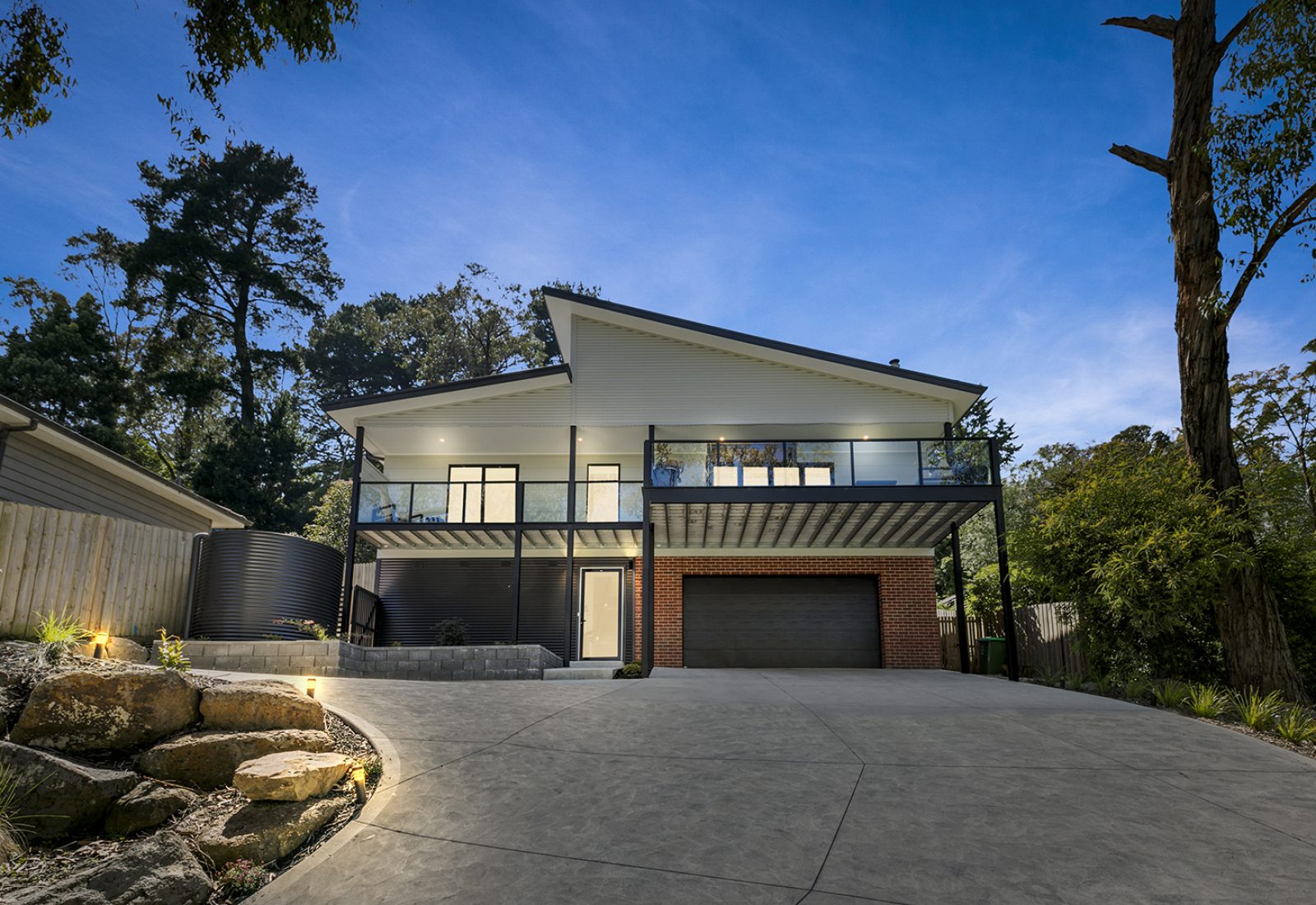FEATURED POST
Creating Your Home
The time has come for you to build your dream home from the ground up. Unlike purchasing a pre-built home, the process of designing and constructing your very own space from scratch can feel like an immensely rewarding journey. You have the opportunity to create a custom home that reflects your distinct

Our Design Process
The design process is one of the most important aspects of building your dream home. Envision a space that has

Your Dream, Our Design
At Brownhill Homes, we are dream-shapers. We turn your vision into a home you can fall in love with time and

Understanding Your Vision
As custom luxury home builders, we know exactly how to get to the heart of your dream design. When you imagine

2024 Style Forecast: The Top Interior Design Trends
Each new year brings fresh takes on the family home. 2021 brought us permanent home offices, 2022 brought us nature-filled

How to Blend Function and Style in a Luxury Home
Function and style aren’t mutually exclusive concepts – in fact in the best luxury homes they co-exist, creating spaces that

5 Reasons to Build Your Dream Home in Bayside, Melbourne
When it comes to building your dream home, location is everything. The Bayside area in Melbourne offers a perfect blend



